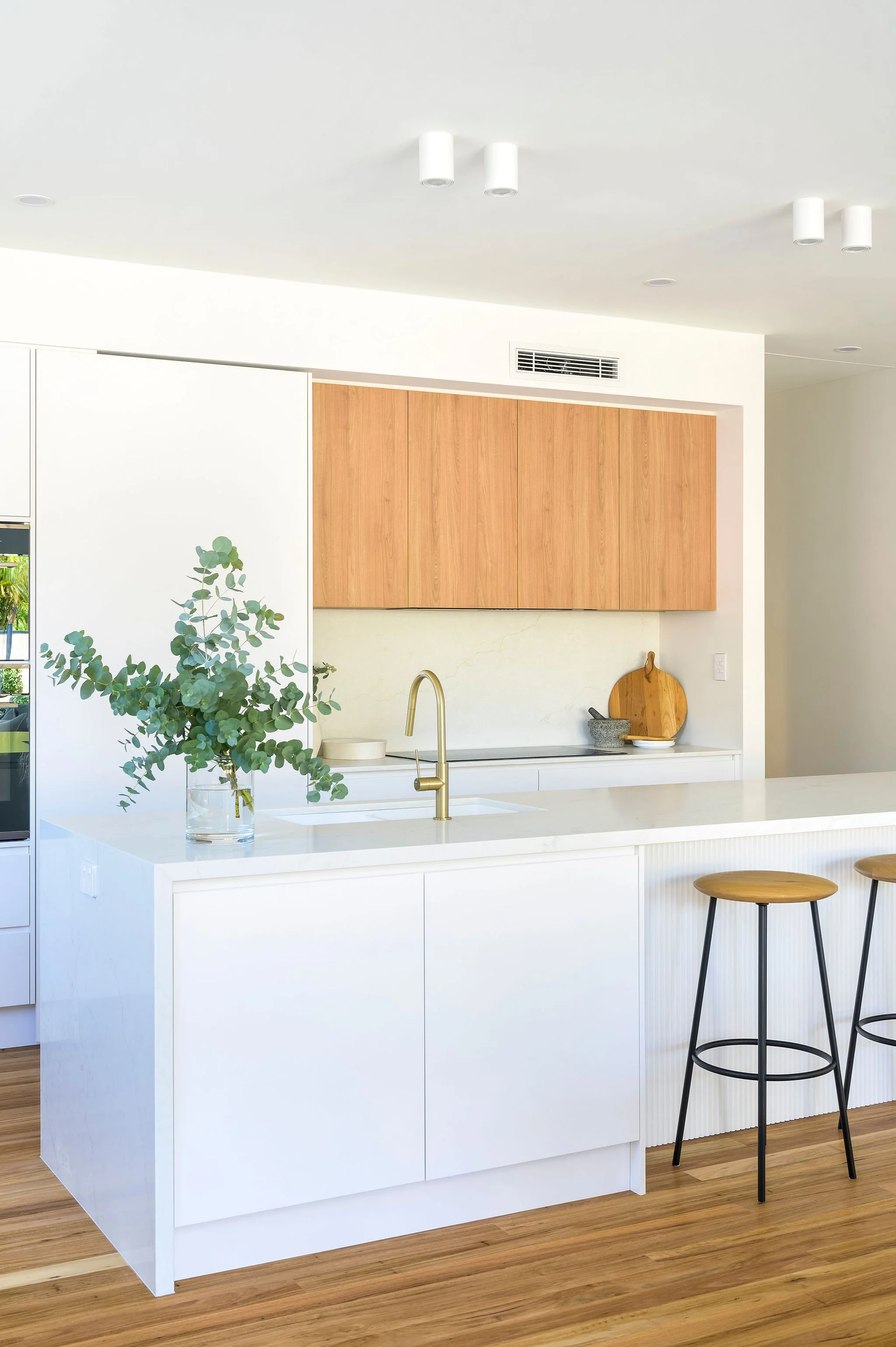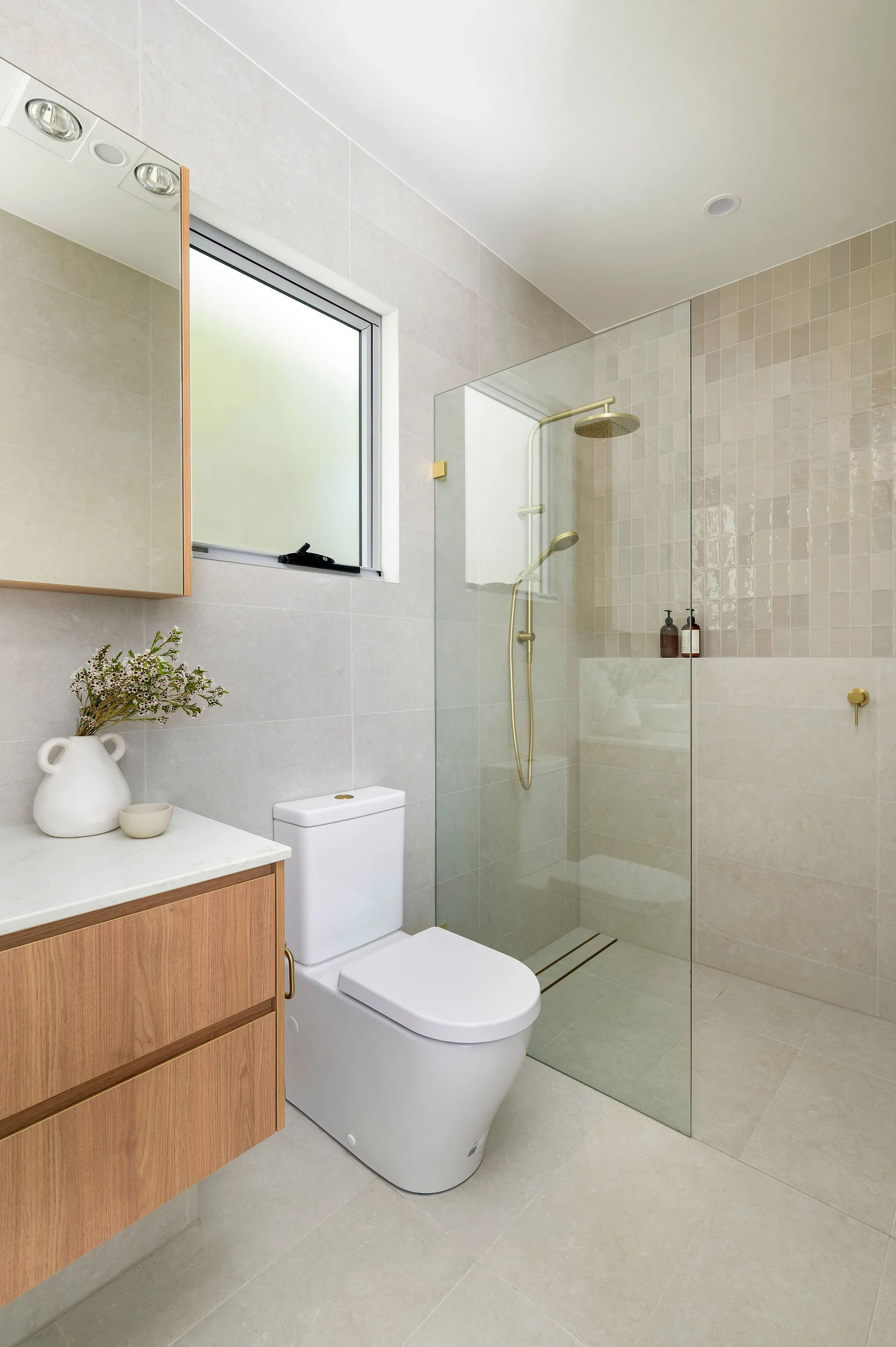Carolyn Street
Dual Occupancy
This dual occupancy project showcases modern, clean lines and strong building forms, creating a bold and contemporary presence. The design emphasizes simplicity and functionality, with a focus on creating distinct yet harmonious living spaces. The carefully considered building elements complement the surrounding environment while offering a sense of privacy and modern sophistication for each residence.
Inside, the spaces are designed to maximize natural light and breezes, ensuring a comfortable and healthy living environment. Generously sized rooms with an open-plan layout allow for flexible living, while the seamless connection between indoor and outdoor areas enhances the flow and functionality of the home. The design prioritizes a strong connection to outdoor spaces, creating an inviting atmosphere that brings the outdoors in.















