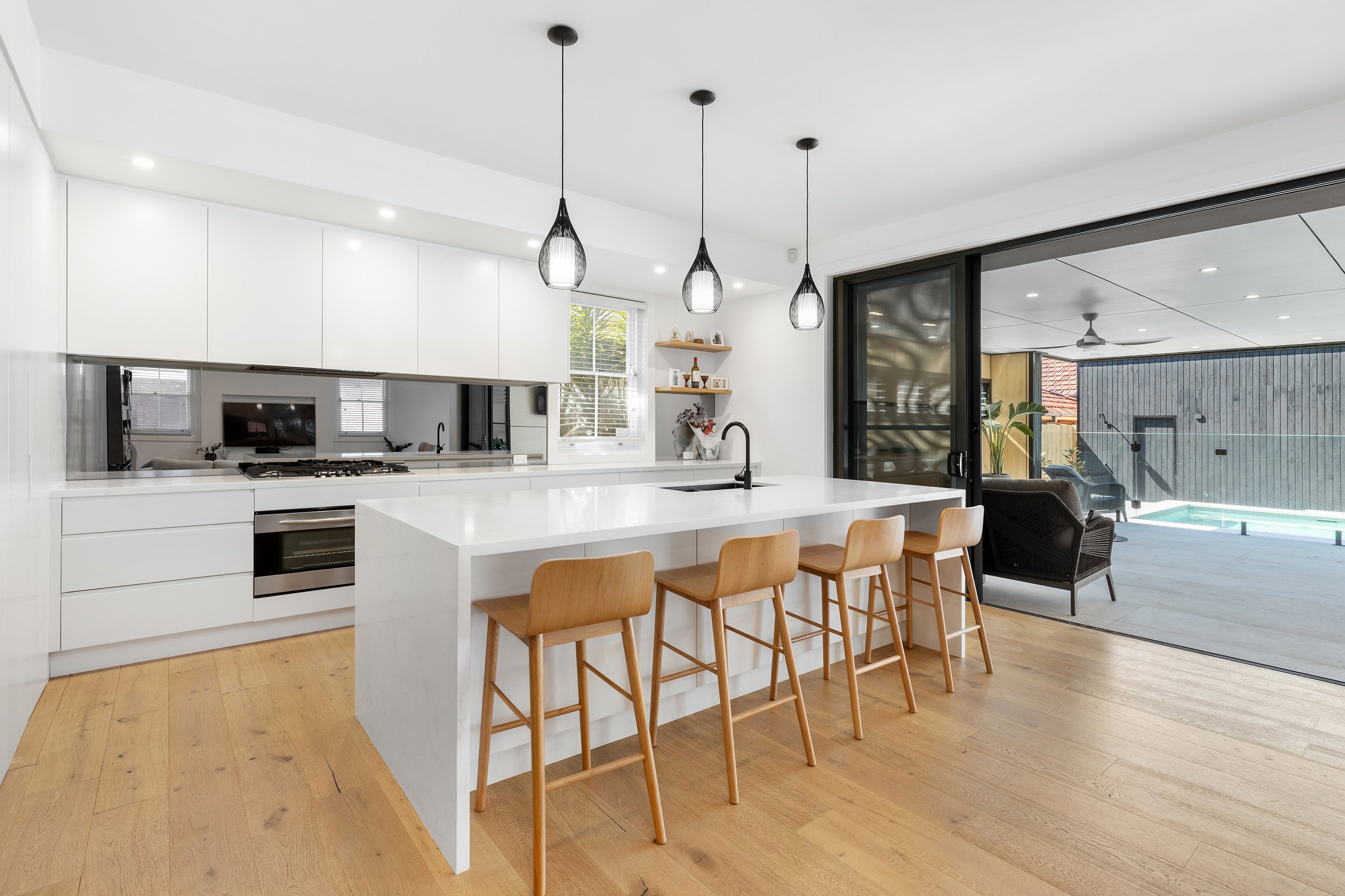Smith Street Project
Alterations + Additions
This project began with a family that simply outgrew their existing house. They had a need for more internal and external space, and in order to achieve the brief many obstacles had to be overcome, including building within a Heritage Conservation Area and the limitations associated with this.
The idea was to create a second floor addition at the rear of the existing dwelling consisting of 2 bedrooms; a bathroom and a living space which would be used as a kid’s / teenagers retreat. This space would also form the cover for a new outdoor living space flowing onto a revamped pool area.
A number of alterations were implemented on the ground floor to create a better kitchen / dining / living area; with opening doors to the outdoor living space. an existing detached garage was removed to create a yard space and new garage located behind the pool area, resulting in much bigger and more useable outdoor spaces.
The additions were designed to contrast the existing early 1900’s dwelling with a modern form and recessive coloured material so as to not dominate from the streetscape, but be the hero when viewed from within the yard.
Alterations + additions - Hamilton South
Credit -
I designed this project while employed at The Plan Centre of Newcastle Pty Ltd
















