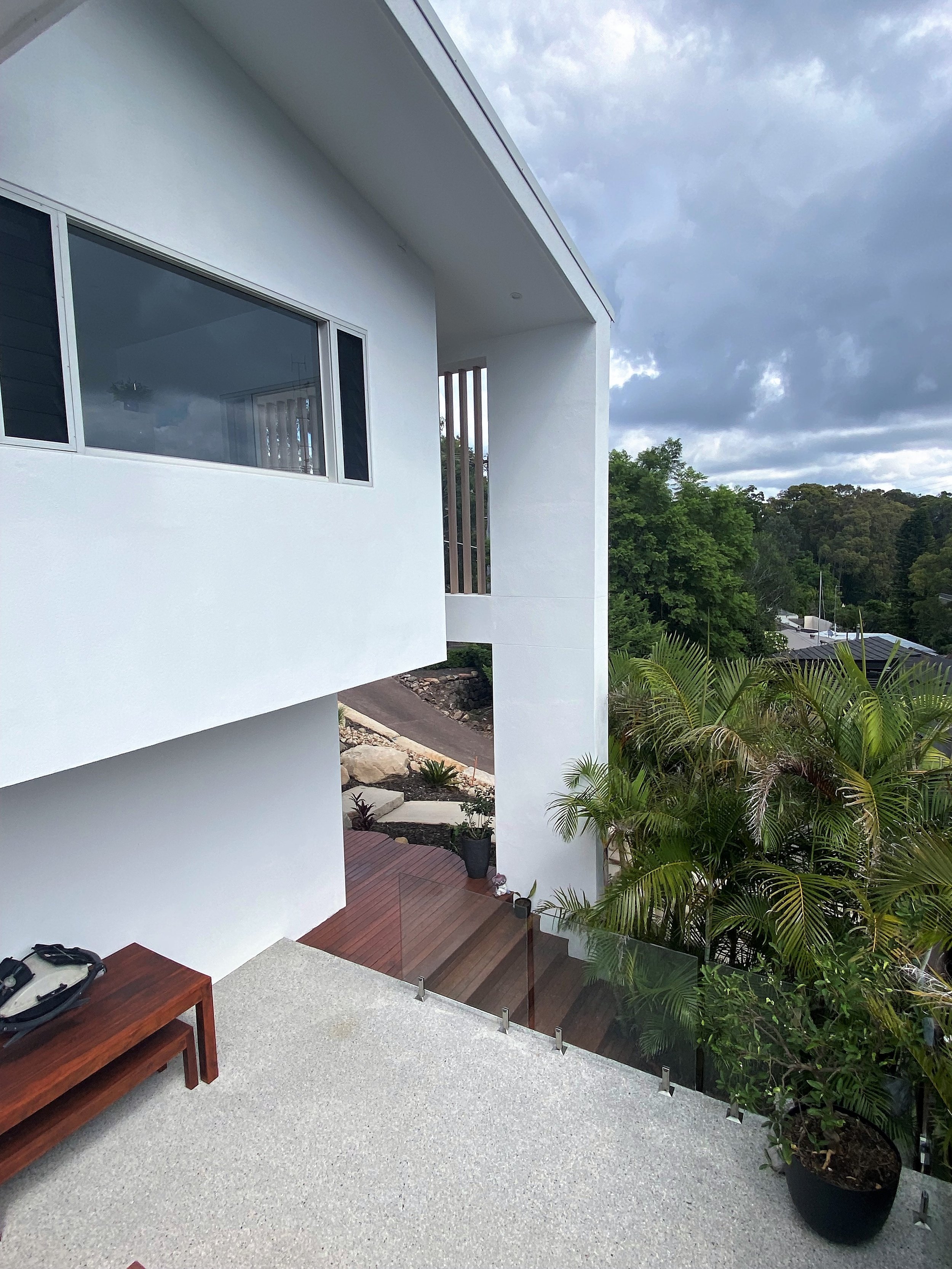Rembrandt Drive
Secondary dwelling
(Granny flat)
This project started as an idea the client had for many years, and he couldn’t work out a way to achieve it. After some preliminary investigation and sketches the idea was formed to demolish the existing dilapidated carport structure and in its place create a garage with a granny flat on top.
The granny flat atop the garage included two bedrooms, a bathroom and an open plan kitchen / dining / living area with views to the treetops, and surrounding suburbs. The granny flat was to have its own generous open space area at ground level with privacy screening in the form of plating to allow the principal dwelling to maintain its privacy.
The aesthetic was to be clean and minimal, utilising strong forms and a minimal colour palette throughout. A double height accessway to the Entry’s of both buildings, is accentuated through the use of timber-look battens throughout which aid in creating privacy, sun protection and crating contrast thought the ever moving shadows cast on the white walls of the building.












